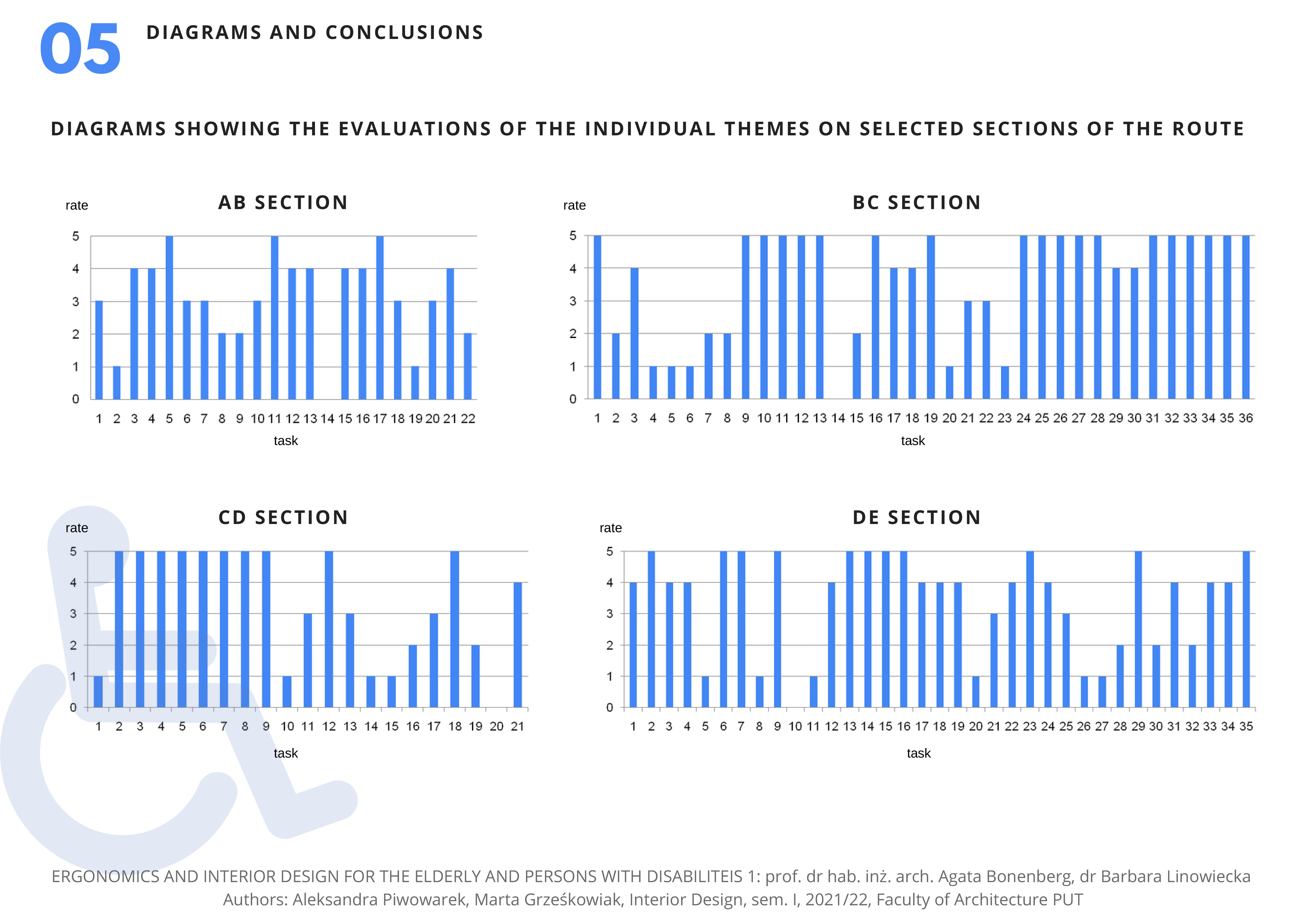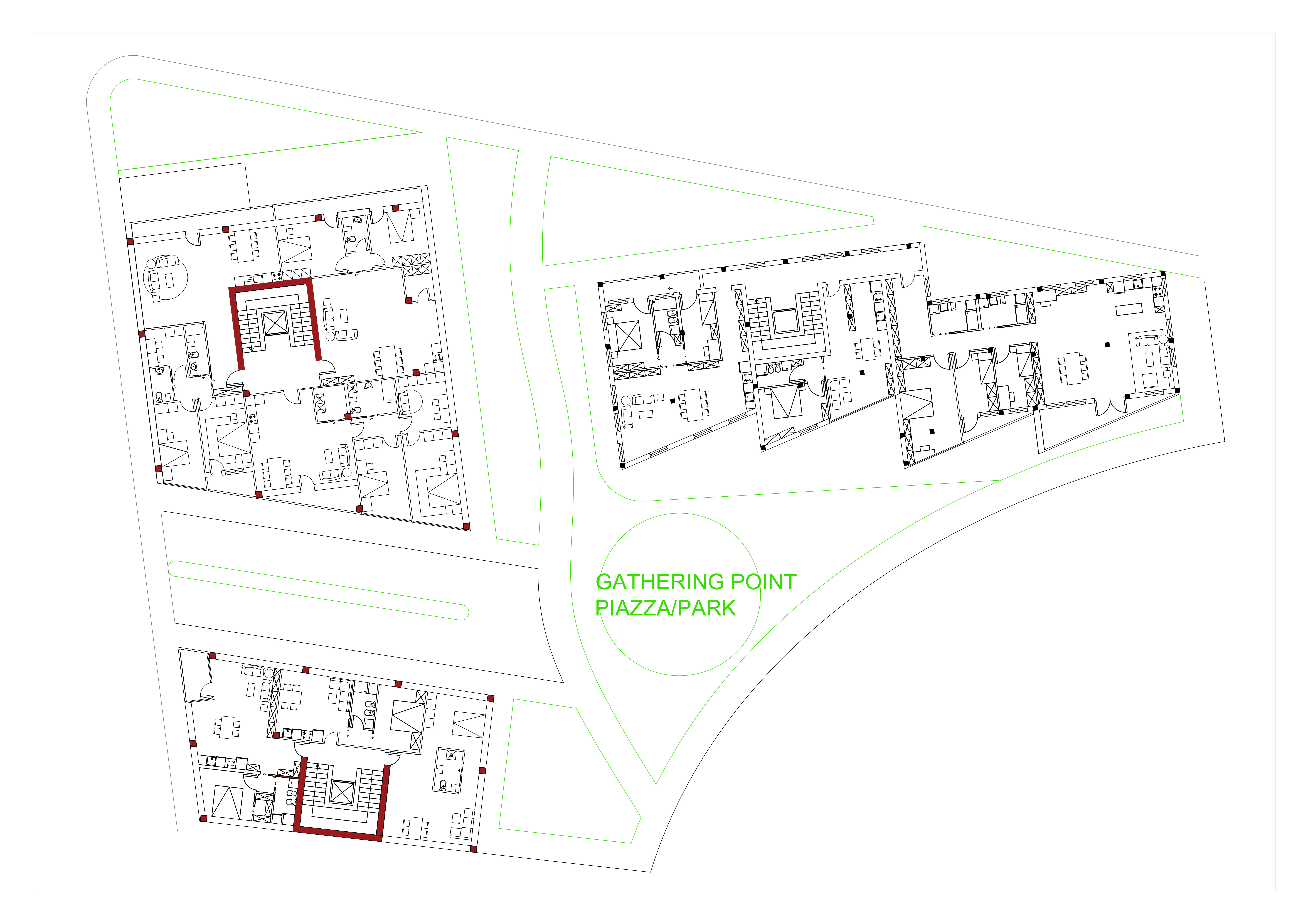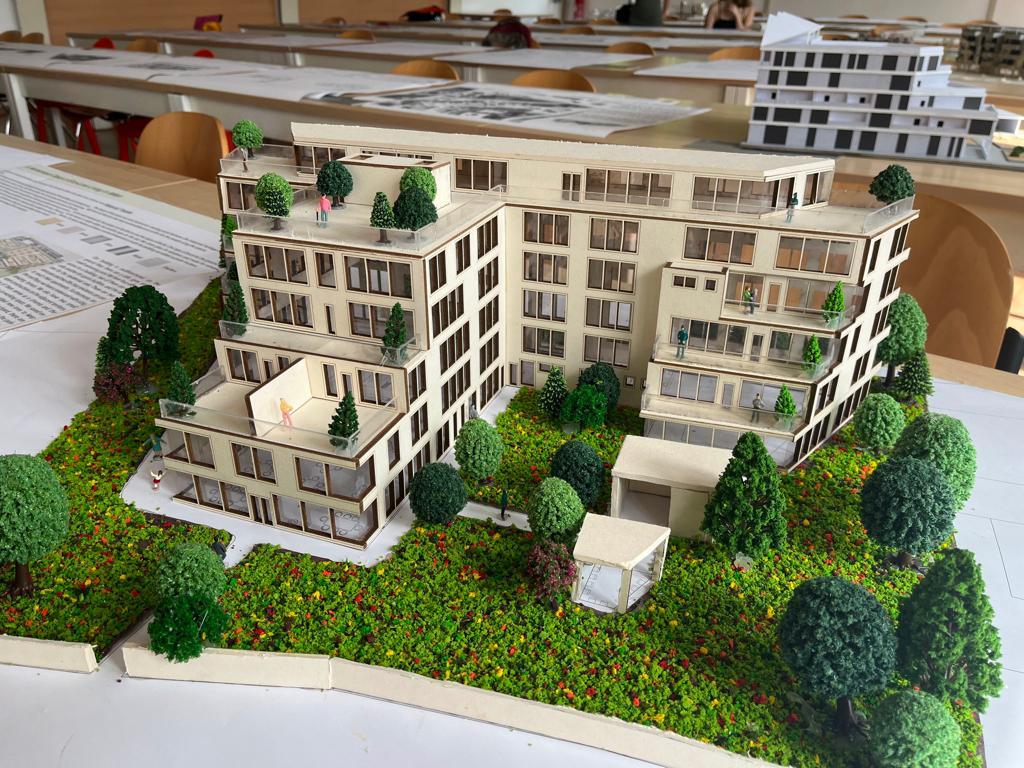The collaboration with the partner course was oriented towards the synergistic development of design skills at different scales. The students of the Architectural Design Studio worked at a scale between 1:500 and 1:100 while the students of the Poznan Polytechnic developed more detailed scales, between 1:50 and 1:20, focusing on aspects relating to the design for disabled and elderly users. Practically, each group of the Architectural Design Studio class shared their design drafts, i.e. the project of a typical floor and an apartment, with the students of “Ergonomics and Interior Design for the Elderly and Disabled Persons” who took on the organization of space as acquired data and developed the project at the furnishing scale. Consequently, while the projects of Architectural Design Studio focused on architectural variables of a functional, distributional, technical, and morphological nature, those of Ergonomics and Interior Design developed detailed elements relating to the internal space and furnishing elements with the aim of ensuring autonomy and freedom of movement for users.


